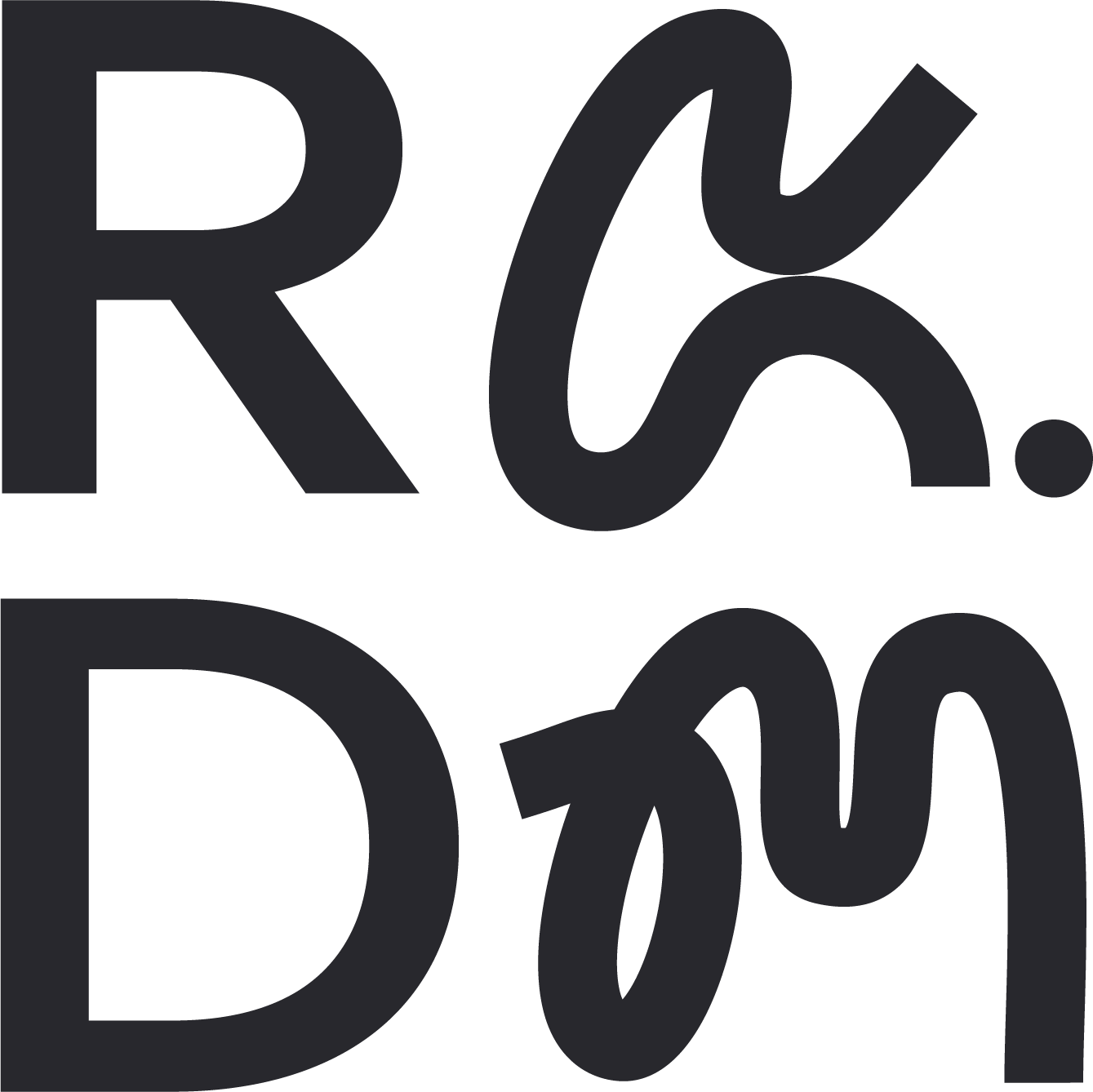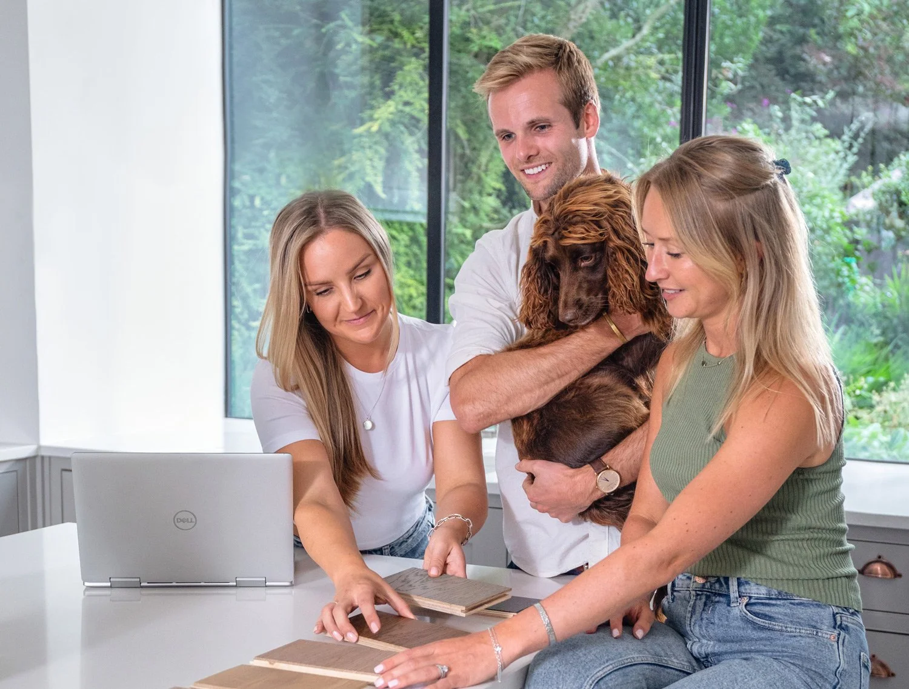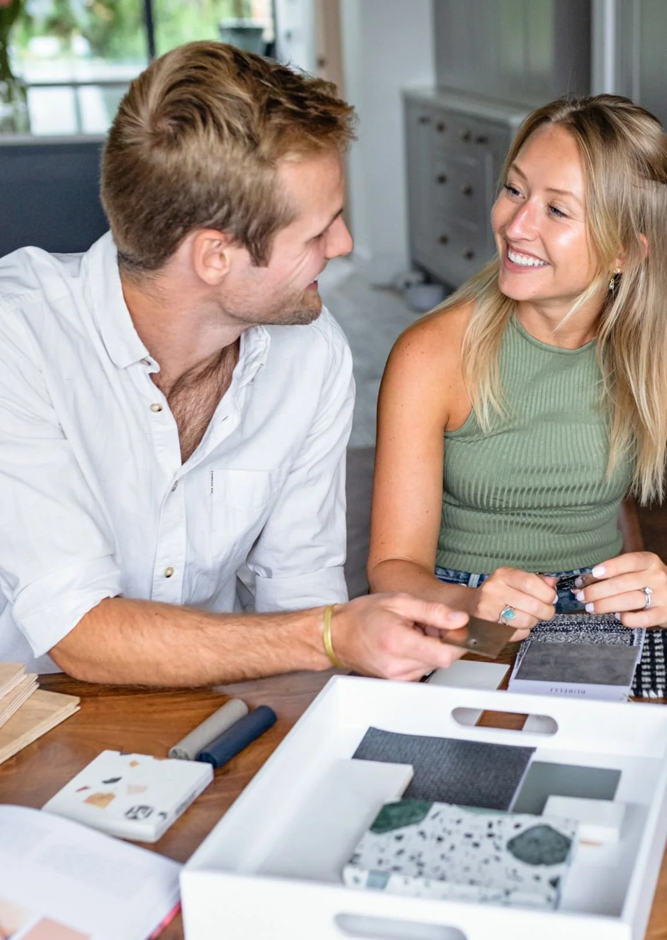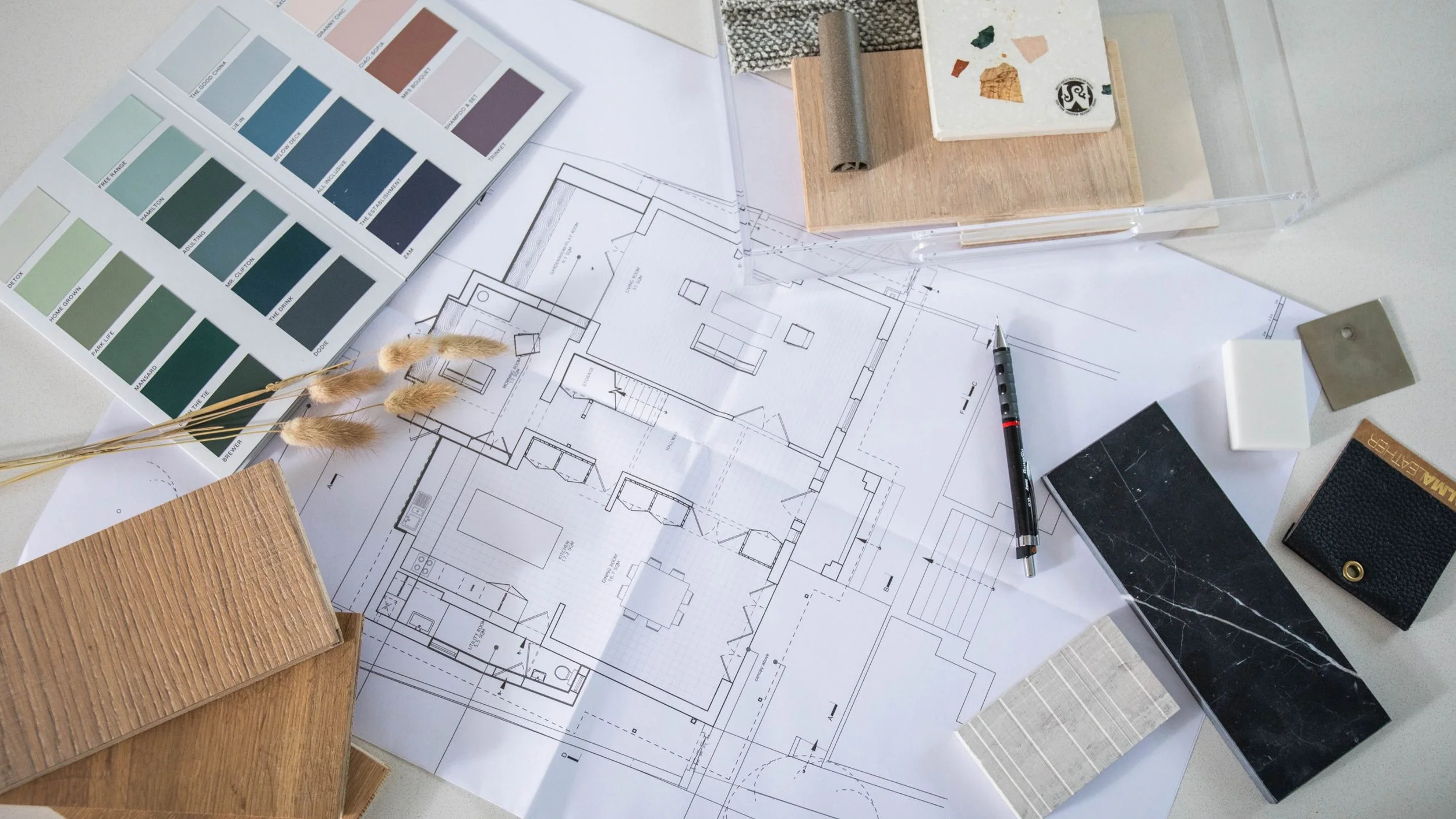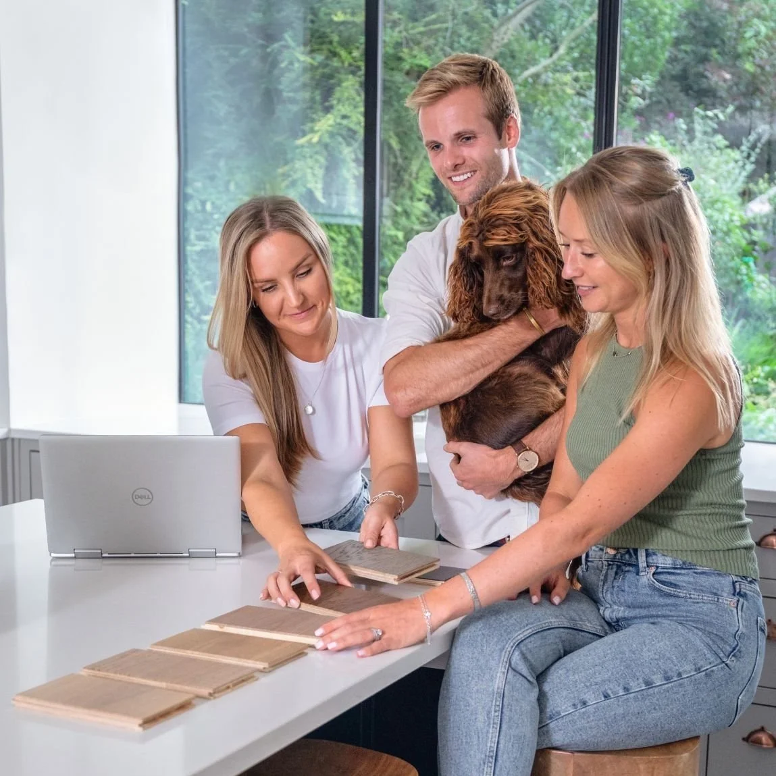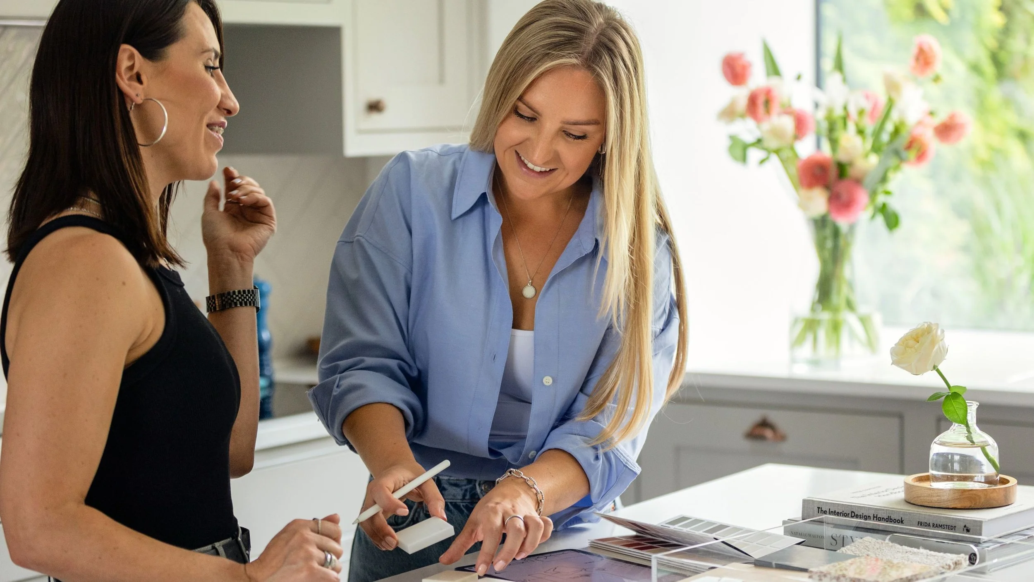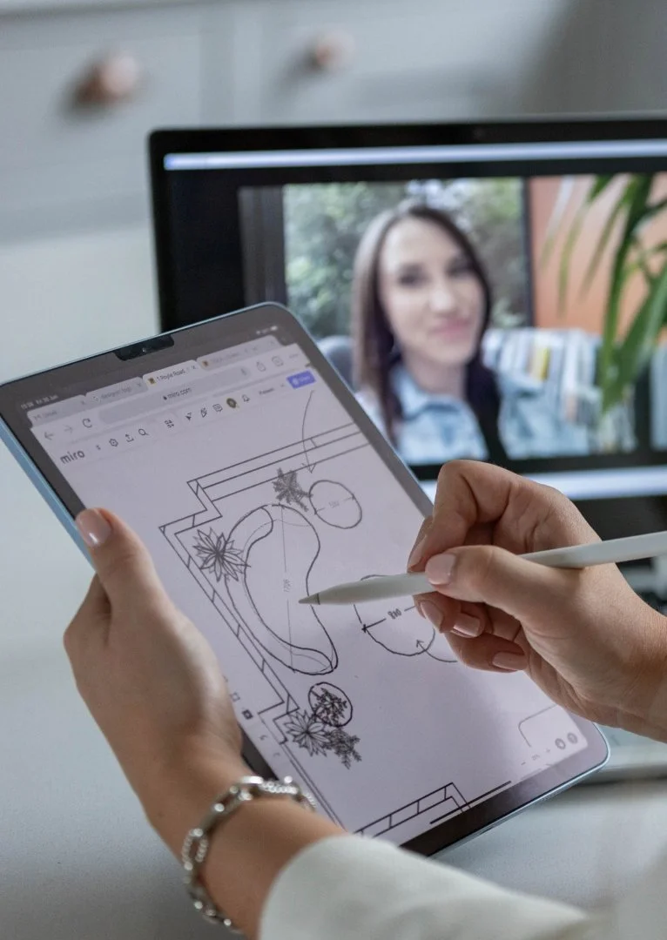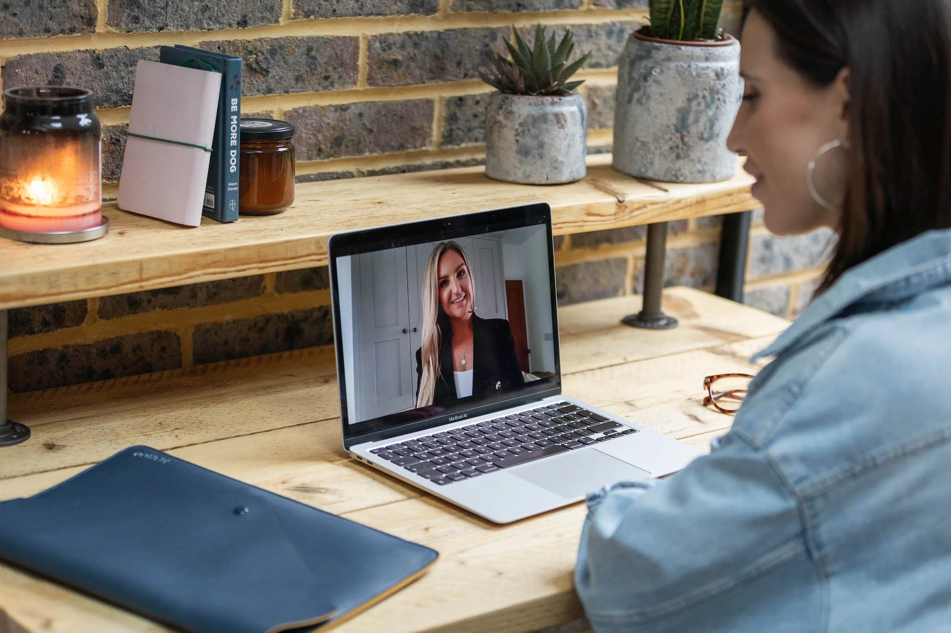On Site Design
A complete in-house team able to deliver full Interior and Architectural design services, for clients that require a more hands on approach or extensive work. A traditional consultancy service offering involvement from concept to completion.
Please get in touch to arrange an initial consultation call to discuss your project in more detail.
Interior Design
Rosie and her extended team of experts have the tools and experience to fulfil any residential project brief, whether it is internal alterations, renovations, removal of internal loadbearing or non-loadbearing walls, creating open plan living spaces or remodeling a kitchen layout. Concepts, finishes schemes, bespoke joinery designs and furniture specifications are just some of the aspects we typically deliver beyond spatial layouts and replanning.
Architectural Design
Specialising in extensions, loft conversions and new build projects, Rosie’s team can support with obtaining planning permission, building control approvals and construction monitoring. We currently offer On Site Design services for projects based in South London, Surrey and Berkshire.
Should you be looking for a recommendation or introduction to a builder we have very well established and long-term working relationships with local builders, kitchen and bathroom suppliers, and other industry experts.
Meet Matthew
With a keen interest in design and construction from an early age, Matthew pursued a diverse education in construction, design, technology and engineering, paving the way to start his career in architectural design in 2006. Matthew supports and leads projects for some of the UK’s largest volume house builders, as well as bespoke developers of some of the UK’s most prestigious homes.
Matthew has a personal passion for creating small but beautiful, sustainable and versatile spaces. This passion spills over in to his personal life where he’s always looking for his next project, having previously built a floating home, off grid living spaces, and sustainable housing projects abroad as a volunteer.
A Typical Interior Project Workflow
Home renovation projects are a highly collaborative process. Here is a summary of a typical interior project journey to help you understand what to expect from the start of working together, until you wave goodbye to your tradesmen.
Phase 1 - Define
The key to a successful project. It’s important to get to know each other, for your team to listen and learn more about you and your lifestyle, align expectations, define your budget and understand your vision. Do you need an Architect, Engineer or Surveyor? It’s the time to onboard the experts and set you on the right track to ensure an enjoyable experience, and avoid costly surprises later down the line.
Phase 2 - Design
Let your Design team take the lead; developing layouts and concepts, sharing ideas with you in collaborative working sessions, taking care of initial planning approvals, and realising your design aspirations. We sensor check the design against budgets whilst you go window shopping for furnishings, review finishes and sign-off designs through 3D visuals.
Phase 3 - Implement
Final technical drawings are produced ready to onboard your chosen contractor and trades. Any approvals are finalised, then the fun (and dust) can begin! Monitoring quality of build and coordination of first and second fix, site supervision is key. In the final days, snagging picks up on any minor defects before the handover, where building contracts conclude.
Explore Interior Design services
Full design consultancy
E-design and more
All virtual E-design
Co-design and expert advice
“My partner and I bought a new house and we were really struggling to make decisions. Rosie's guidance and expertise were invaluable to making our home a place we love! She changed the interior design process from overwhelming to exciting. Moreover, Rosie was friendly, enthusiastic, creative and most importantly for us, patient. I wouldn't hesitate to hire her again!”
– Natasha Newell
Hampshire, UK
Client Testimonials
“Just a few hours with Rosie had the biggest impact on how we designed our downstairs remodel. Her ideas were aesthetically gorgeous, practical and really helped us understand how we could use the space to its full potential. I would never have thought I needed an Interior Designer to help on my project but I’m so glad I had Rosie. She made such a huge difference. Thank you!”
– Catrin Brauner
South West London, UK
“Working with Rosie was an exceptional experience. She transformed our sunroom, living room, and dressing room into stunning spaces that exceeded our expectations. Her creativity brought innovative and stylish solutions to every challenge. Her communication was impeccable, ensuring we were involved and informed at every step. We couldn't be happier with the results and highly recommend Rosie to anyone looking to elevate their home.”
– Beth and Harry Ashman
Surrey, UK
“Rosie was amazing at knowing our vision and bringing it to life. She took on board all of our feedback and inspiration and designed us the perfect media wall for our living room with extra touches we hadn’t thought of but loved! The project has now been completed and we love the finished look.”
– Holly and David Love
Dorset, UK
